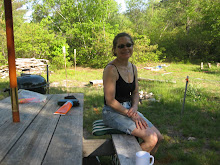
 A Foundation
A Foundation
A huge crane truck greets us in the driveway. What we see beyond it is a 6 foot deep chasm. Steep sand is piled up on all sides. Tanner called it active sand. This is sand that can bury a man quickly if he steps into the pile at the bottom. Indeed it did, and recently. Tanner told the story of a local man buried alive when he was shoveling sand at the transfer station recently. Apparently, the man did not heed the warnings of the locals to beware of the active sand. At our pit, we kept the kids and dogs away from the sand piles as best we could. The last thing we wanted was to cave the sand in on the foundation before it was finished, or bury someone.
In our large pit, lies a cardboard wrapped cement foundation. It is a lovely shape, a perfect square, 24 feet by 24 feet. On the side opposite the pond, there is a 7 foot square protruding out. This is where the stairs will go. From the sky it would resemble a square pumpkin with a square stem on top. A twenty four foot square does not seem very large. It easily swallows up the metal racks inside it where the cement forms are stored. Later this week, the crane will lift its large, drop forged hook, and lower it into the basement foundation to pick up the racks and return them to the truck. Their job to hold the cement in will be done, and the foundation will be left to cure.
It is great news that the excavator did not hit any water while digging the pit. Tanner was sure that an underground stream was directly below our house site. After all, he showed me the divining rods and we slowly walked all around the property finding water veins. We watched while the rods bent mysteriously at different times, and followed the bending down to the pond, along what we imagined was a stream making its way to the source. Adrien had a scientific attitude about the basement. He said he went by the perc test, the test hole and the recommendations prepared by the septic design person. It was a contest to see who would end up being correct. I believe both Adrien and Tanner are right.
When the backhoe dug its trenches, it went deep. It went deep enough for a full basement, with headroom. It was not deep enough to hit the stream that is maybe 18 feet below the ground. After all, our well point is 18 feet down. That is 11 feet below what was dug. Eleven feet of sand lie between the basement floor and the “surface water” that we tapped for the well point. I like thinking of all the activity under the ground. It reminds me of an apartment that I once stayed at in Somerville, situated over the subway. All night I could hear trains far away, rumbling deep under the ground below my bed. I imagined the people who were traveling somewhere at night, while I was asleep. Similarly, I can lie in bed at night and imagine the ancient water that is traveling below me. Most recently, it was last night’s rainfall. Tomorrow it will be our swimming hole. Long ago, it was the ocean that covered the sandy floor beneath our house.





















