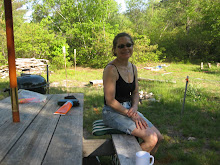

These are the latest drawings of the cabin. It is one main floor with an open loft upstairs. There is one bedroom downstairs and bathroom in the back, and the open kitchen/living room in the front. The living room has two sliders that open up to the screened front porch, which is 8x32 feet. The side entrance will be through an open covered porch which is 8x24 feet. I wanted French doors, but that got cut in the attempt to be more practical.
These two drawings are Phil's redo of the draftsman's version of my original drawings. There are numerous incarnations and I'm sure there will be even more until the right one is found. Phil's ideas are to include the stairs in the corner so we maximize the loft space.



No comments:
Post a Comment